The Architecture Program covers a diverse range of fields, including the design of buildings that are resilient to earthquakes and other disasters and the creation of ingenious building designs, the planning of comfortable indoor spaces and living environments, the planning for sustainable cities and techniques of developing communities, and the various laws and regulations concerning architecture. There is therefore a demand from society for such programs to train students to become technical experts with a broad education that encompasses not only knowledge in the field of engineering, but also abilities such as deep understanding of the natural environment and social issues, exceptional artistic sensibility and ethical thinking, and the communication skills to bring together and give shape to people’s opinions. Through classroom lectures, laboratory work, and practical seminars in specialist fields such as architectural materials and structures, environmental engineering, architectural planning, urban planning, and laws related to the development and use of urban areas, this program enables students to acquire the knowledge they need to become specialists equipped with such skills. The curriculum offered by this program also fulfills the academic requirements for qualification to take the examination for registration as a first-class registered architect (kenchikushi).
Striving to create comfortable architectural and urban spaces in harmony with the environment
Features of the program
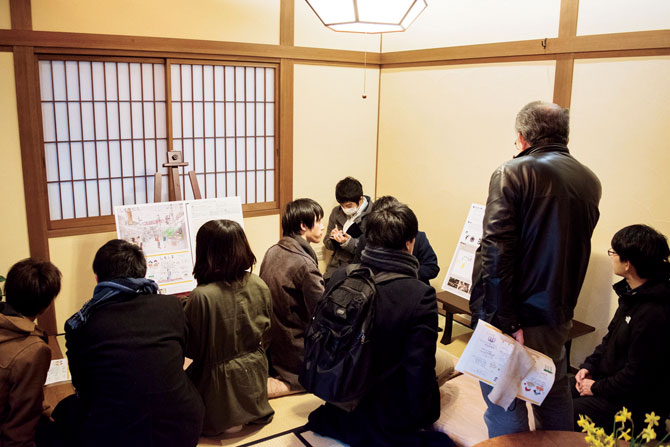
Program of education
Studio for Architectural Design
Students tackle design assignments that allow them to learn the skills and knowledge required in architecture. In order to create designs, it is also essential for students to develop the skills to express their ideas in drawings and models, as well as acquiring expertise through specialist subjects in areas such as architectural materials and structures, environmental engineering, architectural planning, urban planning, and laws related to the development and use of urban areas. (held in the second to fourth year)
Emphasis on hands-on experience of actual sites
he curriculum of the Architectural Programing and Workshop (held in the third year) allows students to participate alongside local government organizations and residents in the community development of the Tochio area of Nagaoka city, engaging in the process of creating covered alleyways, from project planning to design and production. There are also opportunities for students to visit actual sites related to exceptional architectural structures and architecture, through off-campus study training (in the second year) and site visits (in the third year).
Graduation research project/graduation design project
Students create a graduation project as the culmination of their studies, and in the Architecture Program students have the option of pursuing either a research project or a design project. Students who opt to produce design projects decide the building site and topic themselves, and spend one year devising a major piece of work.
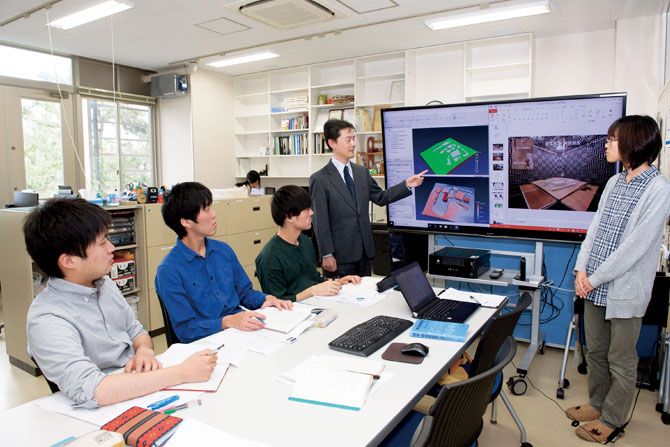
Introduction to classes
Architectural Environment Engineering II
Architectural environment engineering is an academic field that pursues practical methodology for creating comfortable architectural and urban living environments. Classes for the Architectural Environment Engineering II course are held in the first semester of the third year, which is a core period for the specialist subjects. The lectures focus on acoustic, visual, and chromatic environments, which are the most key elements for supporting the cultural lives of humans. Namely, with regard to acoustic environment, we explore the characteristics of the auditory sense and the various concepts that form the basis for creating quiet and comfortable living environments. With regard to visual and chromatic environments, we start by looking at the connection between comfortable environments and the eyes, which are important sensory organs, and vision. We further go on to consider suitable forms of spaces made up of light and colors that allow people to engage in work or study without tiring while on the other hand being calming and making people feel at ease. Such lectures allow students to learn the academic and technical frameworks and design and planning techniques required to actually achieve such effects in buildings and living environments. The course also involves making measurements using measuring equipment and tours of actual concert halls and other such facilities, as practical experiences that allow students to develop an understanding of what they have learned in lectures and also to study how such planning techniques are utilized in practice.
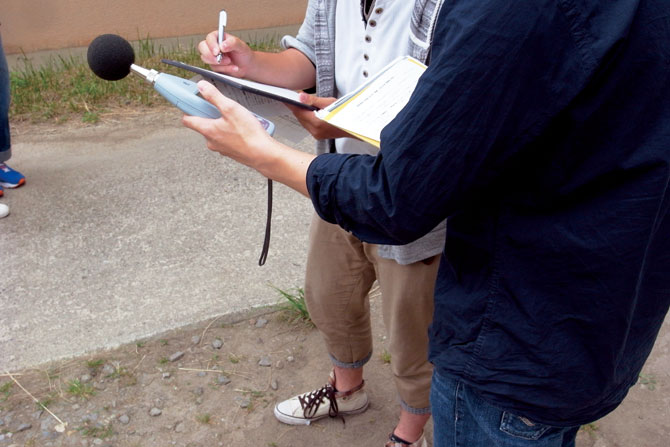
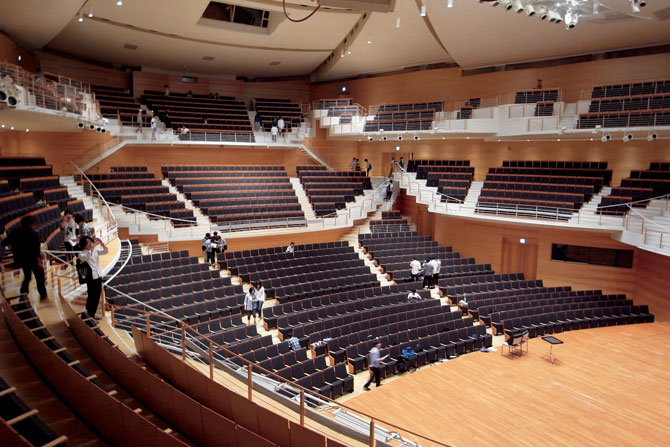
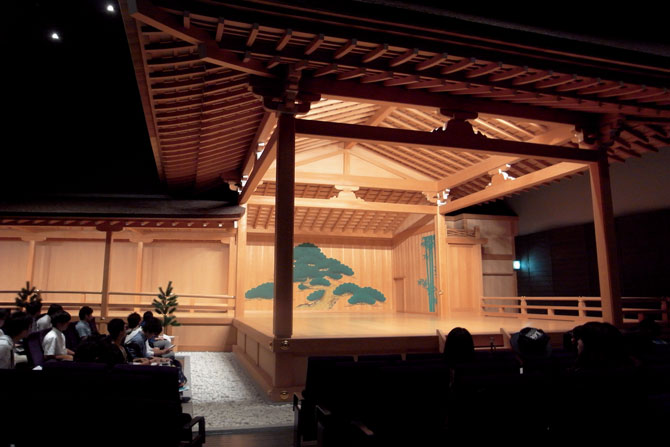
Advanced research pursued
by the program
The theoretical investigation of interesting physical properties and proposal of novel physical properties
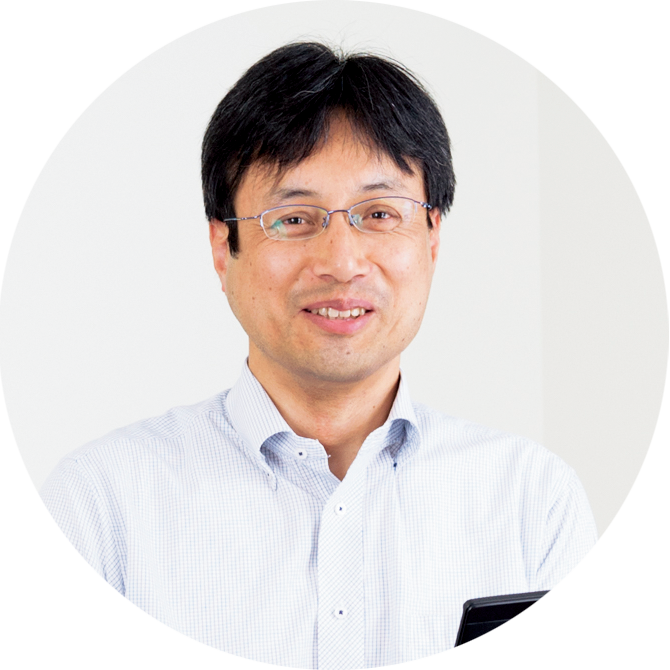
Takaya Nakamura
In the major earthquakes that have occurred in the past, there have been numerous cases in which certain stories of buildings have collapsed completely. As the majority of buildings which suffered such damage were designed according to old standards of earthquake-resistant design, and there are currently still a significant number of these old buildings, it may be suggested that similar damage is highly likely to occur in the event of a major earthquake in the future. As such damage directly endangers human lives, it is necessary to apply seismic strengthening to prevent it from occurring in the event of future major earthquakes. In order to do so, it is extremely important to ascertain the properties and behavior of columns when they collapse vertically due to damage and the process of collapse of buildings.
We therefore seek to ensure greater levels of seismic resistance in buildings by pursuing research from two approaches: using structural testing to ascertain the attributes of collapse of components (columns, etc.), and applying numerical analysis using computers to forecast the behavior of buildings at the time of earthquakes. Such research allows us to address various issues with the aim of reducing seismic damage in the future.
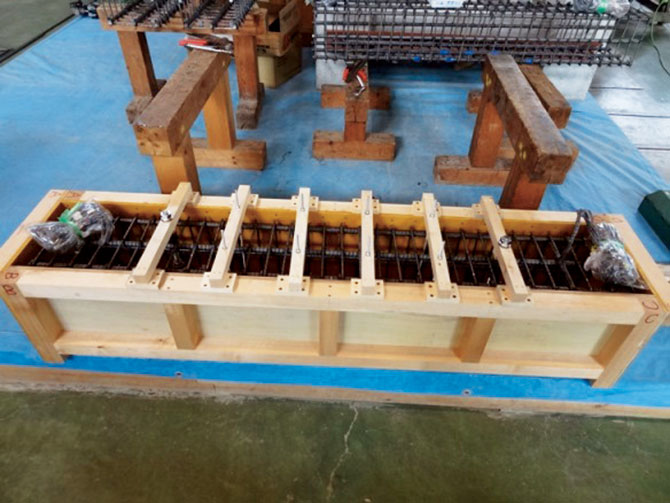
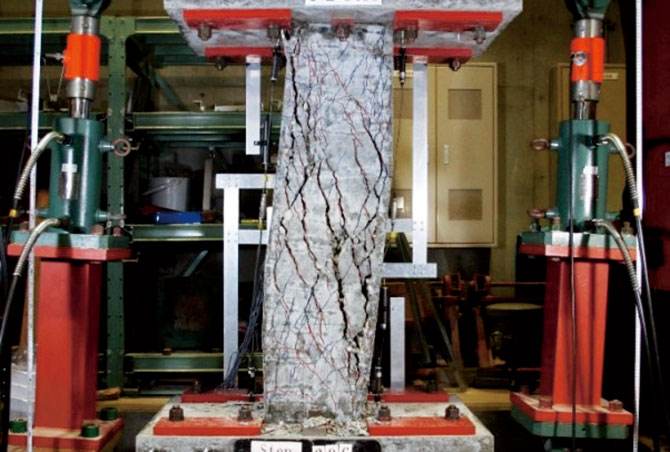
Spatial Characteristics of Kagai
Kagai is a district in which geigi entertain patrons and tourists. This district is well known for its various traditional and cultural features such as dance and music, tea ceremonies, floral arrangements, costumes, and food. In addition, specialized architectures exist in Kagai such as Japanese okiya lodgings where geigi reside, and Japanese restaurants and teahouses where geigi perform their traditional music and dance. This study analyzes the spatial characteristics of Kagai and focusses on its urban history, the design of historic buildings, and methods for improving the night streetscape.
Furthermore, this study aims at contributing to Machizukuri (community development) through the production of guide plates, and conducting various social experiments and events in Furumachi-Kagai, located in the Niigata city in Japan.
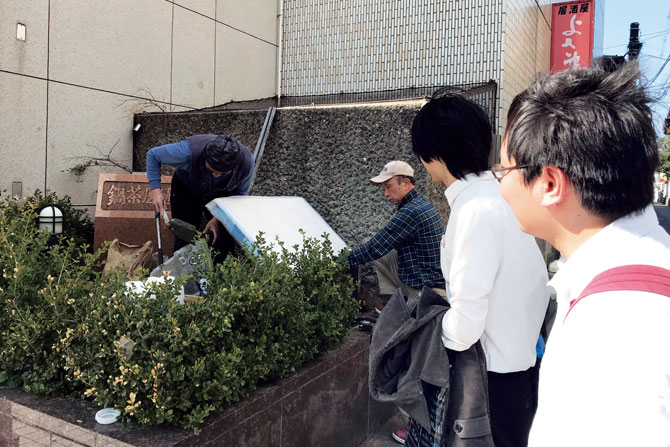
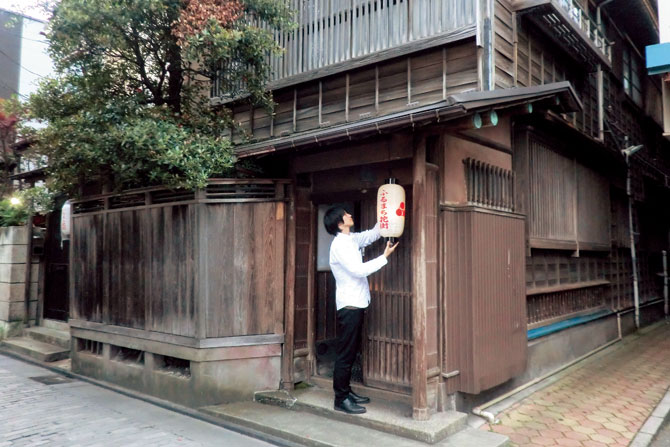
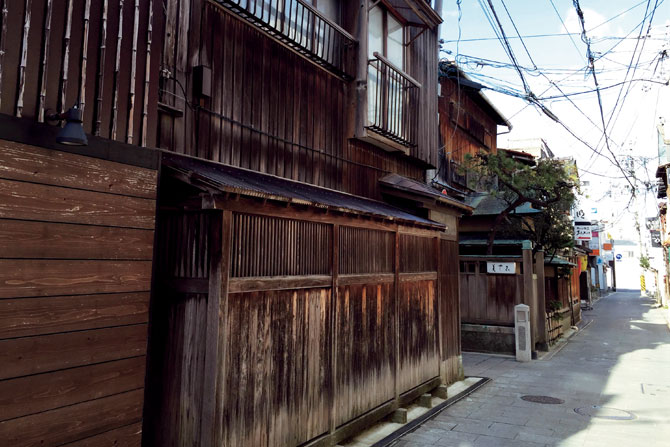
Licenses and qualifications that can be acquired
-
LicensesFirst class upper secondary school teacher's license (industry)
-
QualificationsFirst-class registered architect (eligibility for examination)
Second-class registered architect (eligibility for examination)
Wooden building architect (eligibility for examination) , etc.